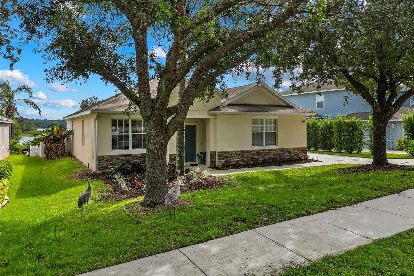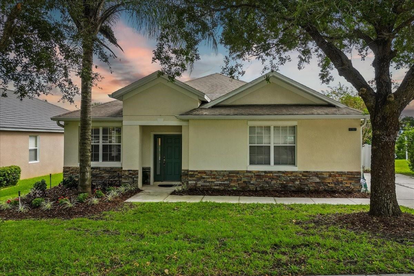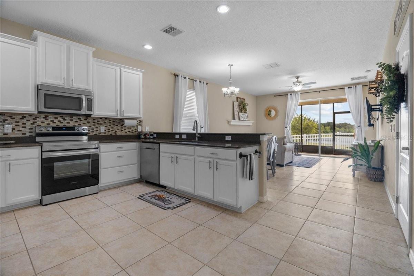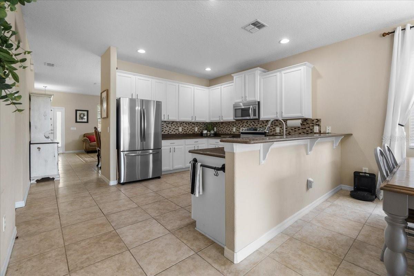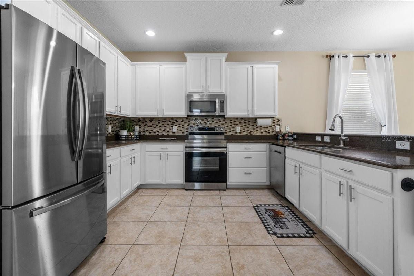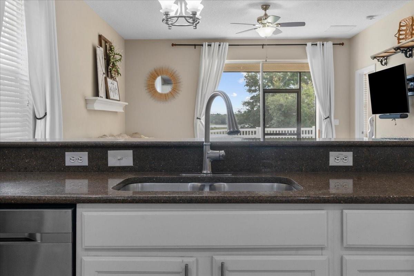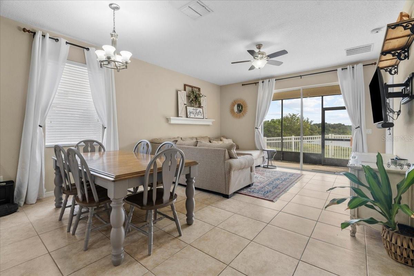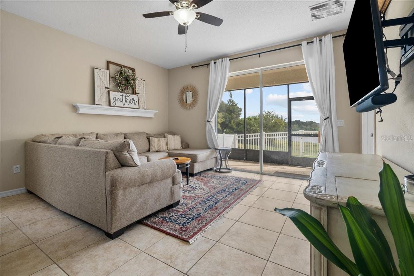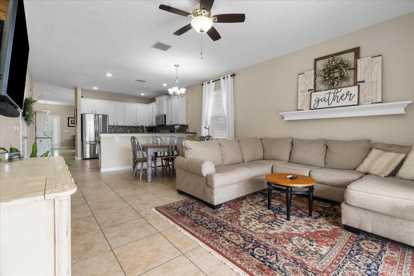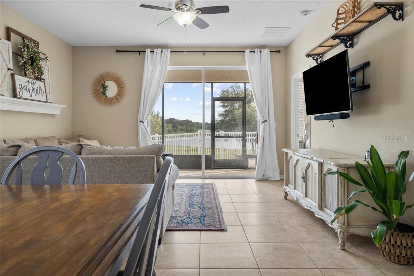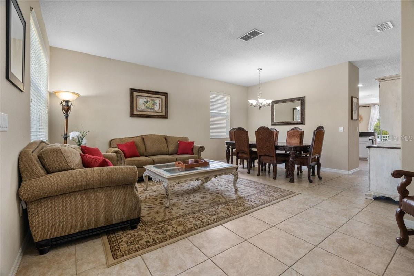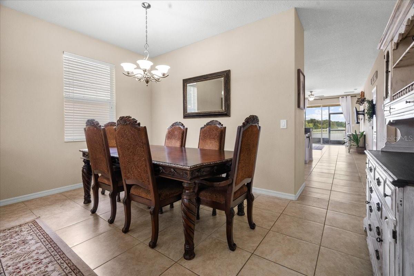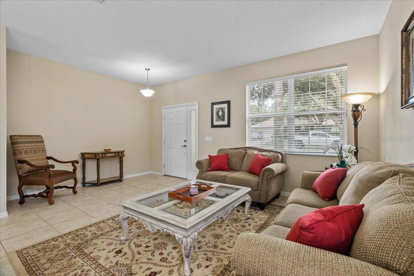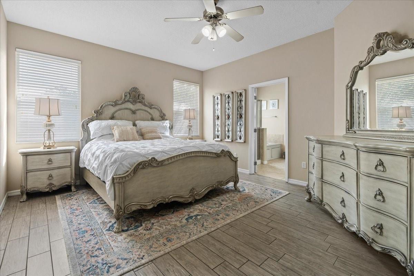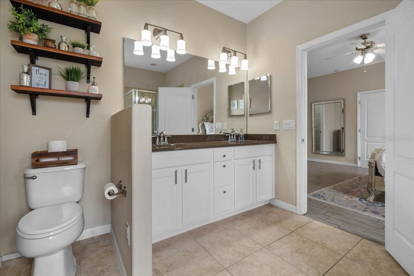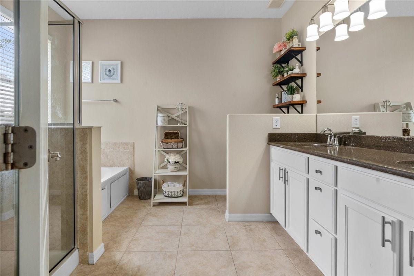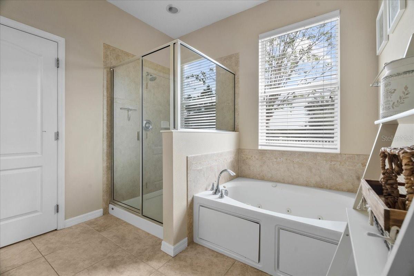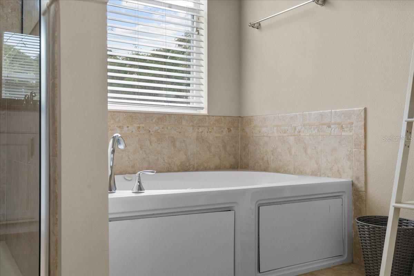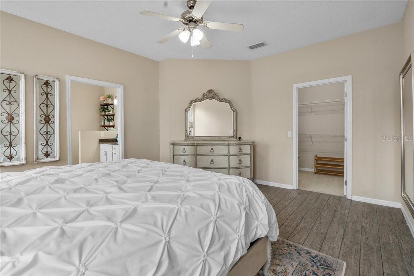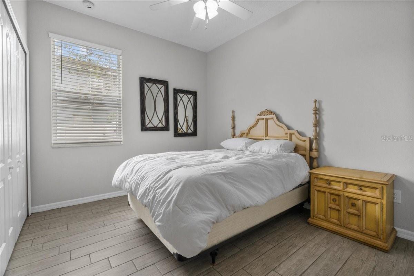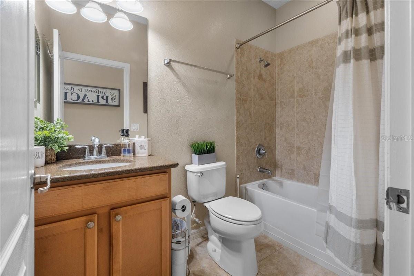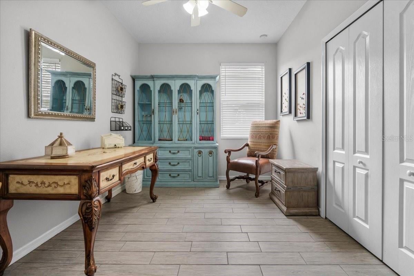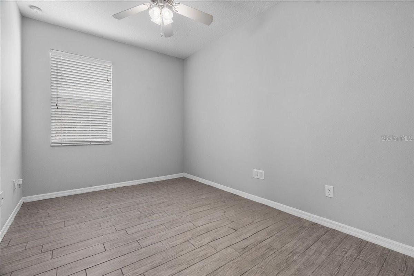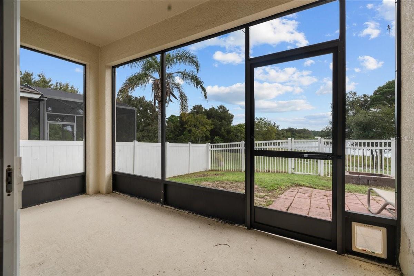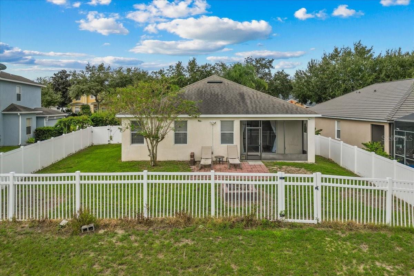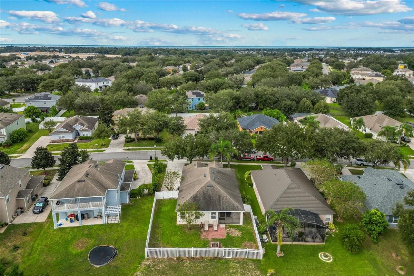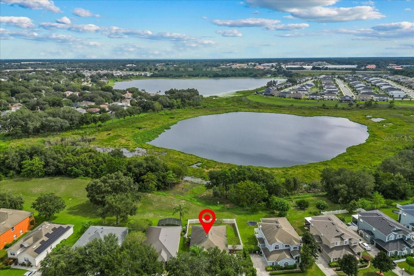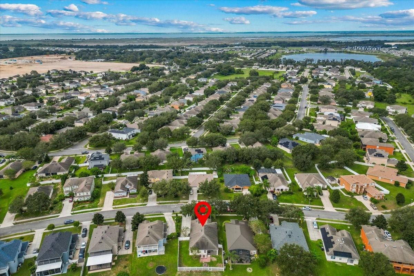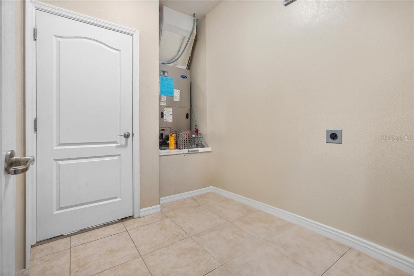1787 Scrub Jay Road
Apopka, FL 32703
For Sale - Active
offered at $414,900
4
bedrooms
2
baths
2,001 sq.ft.
sq ft
$207
price per sf
Single Family
property type
1 Day
time on market
2008
yr. built
7,774 sq ft
lot size
Wake up to breathtaking sunrises over the water from the privacy of your own backyard in this beautifully landscaped single-family home. The lush greenery, mature trees, and iconic Florida palms create a warm and inviting entrance, complemented by a convenient side-entry garage. Step inside to discover an open, split-bedroom floor plan designed for comfortable family living. The layout includes a formal living and dining room combination, as well as a cozy family room and eat-in kitchen area. The spacious kitchen features 42" cabinets, stainless steel appliances, a stylish backsplash, quartz countertops, and a walk-in pantry, perfect for the home chef. This home... offers four bedrooms, including a luxurious master suite complete with a walk-in closet and an en-suite bathroom. The master bath is a true retreat, boasting quartz countertops, a relaxing jetted tub, separate shower, and dual sinks. Throughout the home, you'll find elegant porcelain wood tile and ceramic tile flooring, adding a modern touch. Outdoor living is just as impressive! Enjoy relaxing evenings on the screened-in patio, or gather around the fire pit in the fenced backyard, with tranquil views of the woods and Lower Doe Lake. Located in the highly sought-after Maudehelen neighborhood, this home offers access to a community park with a playground and basketball courts. You're just a short drive from Advent Health, Wekiva Springs, Magnolia Park, and Lake Apopka, which features a boat ramp, picnic areas, and walking trails. Commuters will appreciate the easy access to major highways (429, 441, I-4, and Florida’s Turnpike), and you’re just 30 minutes from Disney. This is more than just a house—it’s a wonderful place to call home!
Saturday, October 19, 2024
from 10:00 AM to 1:00 PMSunday, October 20, 2024
from 10:00 AM to 1:00 PMBedrooms
- Total Bedrooms: 4
Bathrooms
- Full bathrooms: 2
Appliances
- Dishwasher
- Disposal
- Freezer
- Microwave
- Range
- Refrigerator
Association
- Association Fee: $595
- Association Fee Frequency: Annually
- Association Name: Sentry Management/ Candace Harrison
- Association Phone: 407-788-6700
Construction Materials
- Block
- Stucco
Cooling
- Central Air
Exterior Features
- Irrigation System
- Lighting
- Rain Gutters
- Sidewalk
- Sliding Doors
Flooring
- Ceramic Tile
- Tile
Foundation Details
- Slab
Heating
- Central
Interior Features
- Ceiling Fans(s)
- High Ceilings
- Open Floorplan
- Smart Home
- Solid Surface Counters
- Thermostat
- Walk-In Closet(s)
Laundry Features
- Electric Dryer Hookup
- Laundry Room
- Washer Hookup
Levels
- One
Pets Allowed
- Yes
Road Surface Type
- Paved
Roof
- Shingle
Sewer
- Public Sewer
Utilities
- Cable Available
- Electricity Connected
- Water Connected
Waterfront Features
- Lake
WaterSource
- Public
Rooms
- Living Room
- Family Room
- Dining Room
- Kitchen
- Primary Bedroom
- Bedroom 2
- Bedroom 3
- Bedroom 4
Schools in this school district nearest to this property:
Schools in this school district nearest to this property:
To verify enrollment eligibility for a property, contact the school directly.
Listed By:
KELLER WILLIAMS WINTER PARK
Data Source: My Florida Regional Multiple Listing Service DBA Stellar Multiple Listing Service
MLS #: O6249577
Data Source Copyright: © 2024 My Florida Regional Multiple Listing Service DBA Stellar Multiple Listing Service All rights reserved.
This property was listed on 10/15/2024. Based on information from My Florida Regional Multiple Listing Service DBA Stellar Multiple Listing Service as of 10/16/2024 5:02:10 AM was last updated. This information is for your personal, non-commercial use and may not be used for any purpose other than to identify prospective properties you may be interested in purchasing. Display of MLS data is usually deemed reliable but is NOT guaranteed accurate by the MLS. Buyers are responsible for verifying the accuracy of all information and should investigate the data themselves or retain appropriate professionals. Information from sources other than the Listing Agent may have been included in the MLS data. Unless otherwise specified in writing, Broker/Agent has not and will not verify any information obtained from other sources. The Broker/Agent providing the information contained herein may or may not have been the Listing and/or Selling Agent.

