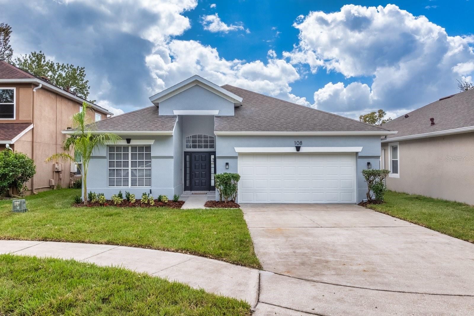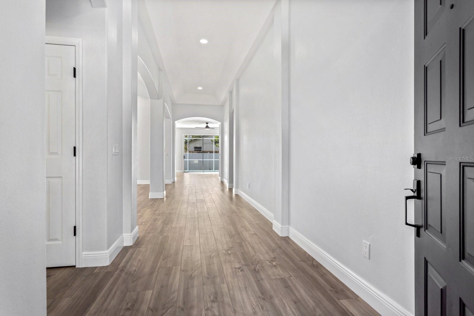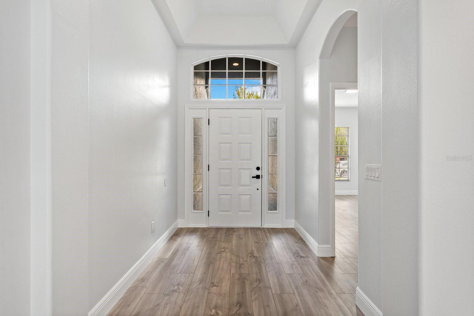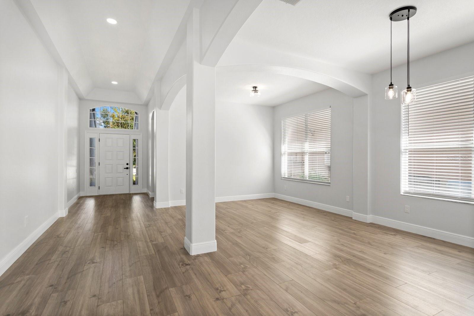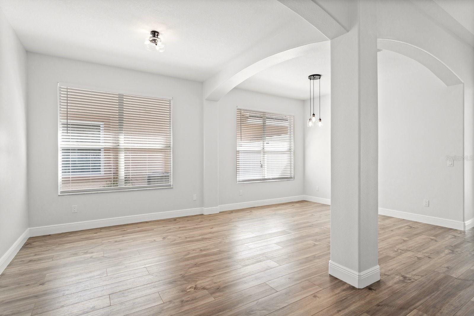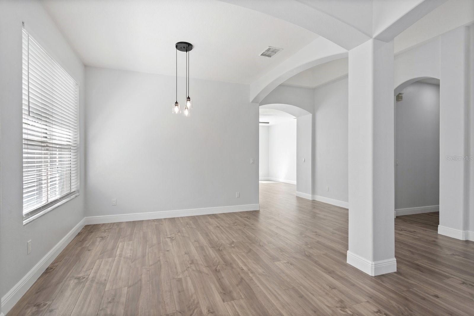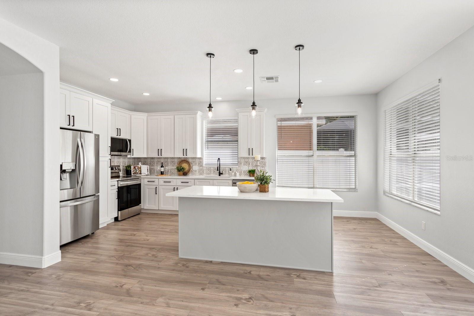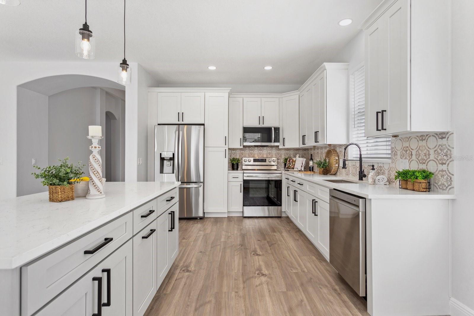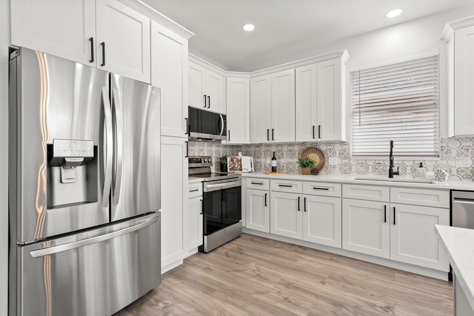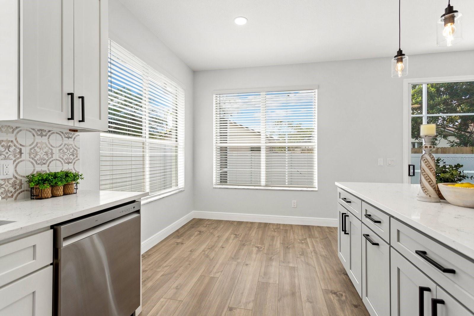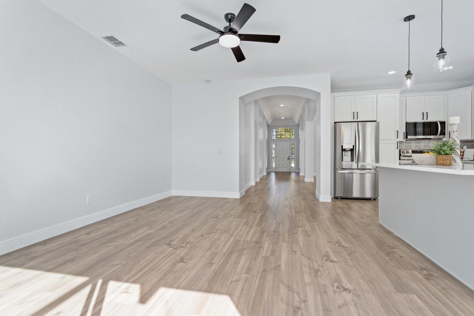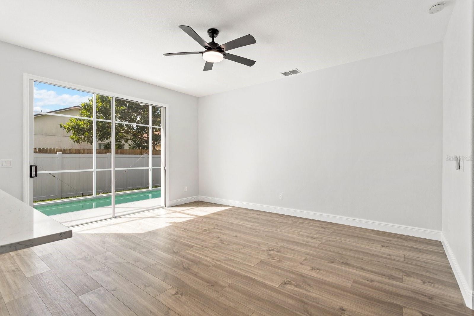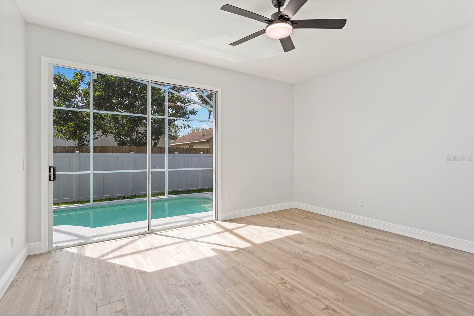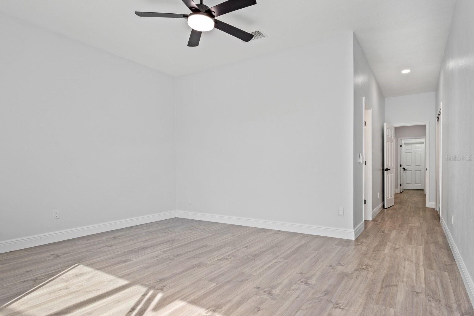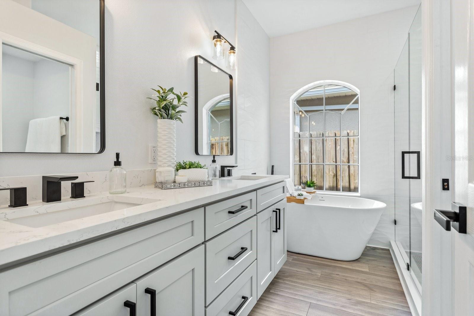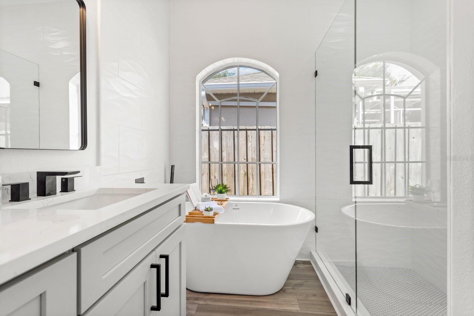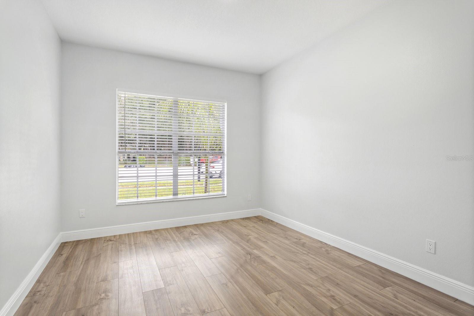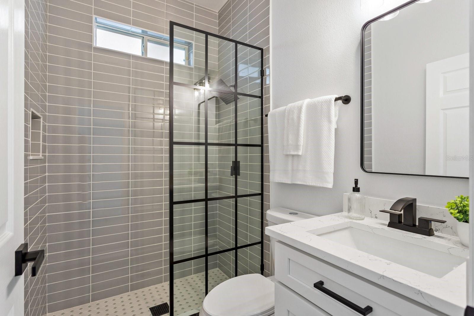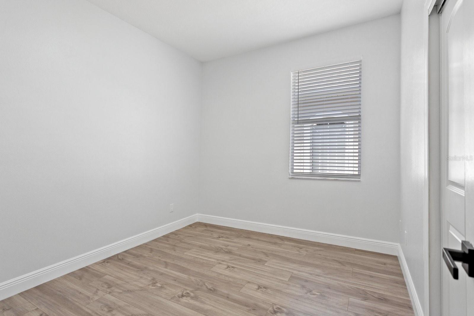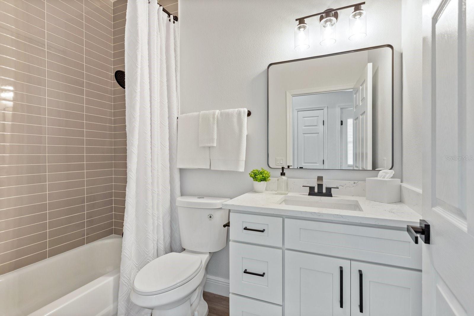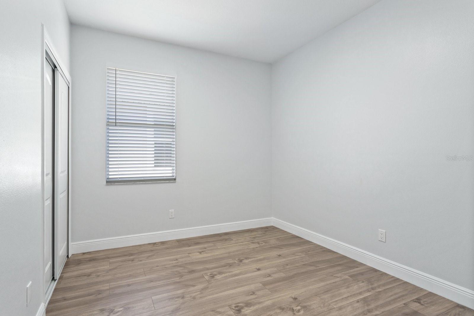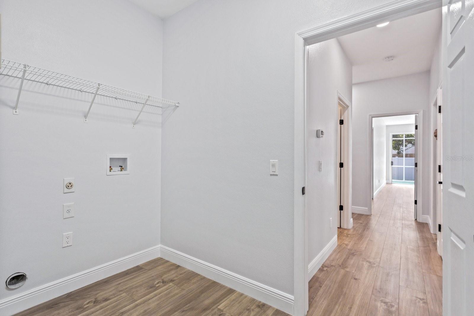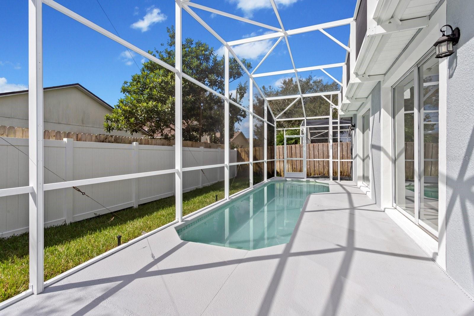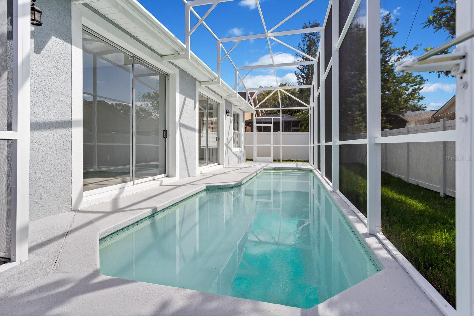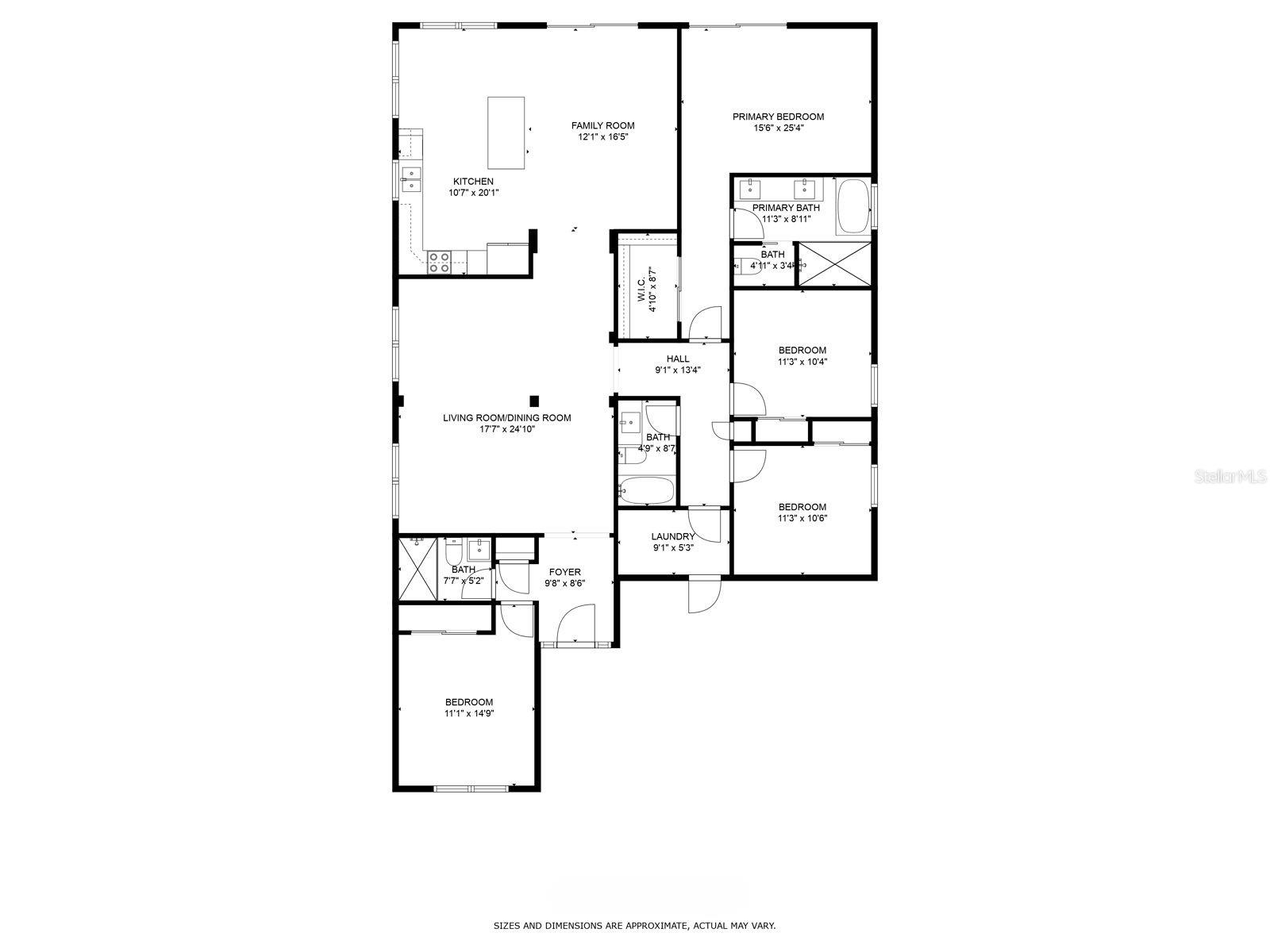108 Hanging Moss Drive
Oviedo, FL 32765
For Sale - Active
offered at $540,000
4
bedrooms
3
baths
2,030 sq.ft.
sq ft
$266
price per sf
Single Family
property type
1 Day
time on market
1996
yr. built
5,645 sq ft
lot size
Welcome to your DREAM HOME! This beautifully remodeled 4-bedroom, 3-bathroom residence blends modern luxury with comfort, perfectly situated in the heart of Oviedo, known for its top A-rated schools. Nestled on a quiet cul-de-sac in the desirable Chapman Oaks neighborhood, this stunning home is just a short walk to Evans Elementary and a nearby park, making it an ideal setting for families seeking convenience and community. As you step inside, you'll be greeted by a completely updated home with 8-inch vinyl plank flooring and stylish 6-inch baseboards throughout. The spacious formal living and dining areas seamlessly flow into the gourmet eat-in kitchen and family roo...m making it perfect for entertaining. The kitchen boasts sleek shaker cabinets, stunning quartz countertops, cabinet molding, and a chic backsplash. New stainless-steel appliances and a designer kitchen island with bar seating and built-in trash and recycling space enhance functionality. Retreat to the spacious owner’s suite with sliding glass doors leading to the pool. Indulge in the spa-like en-suite bathroom featuring a new soaking tub, modern wall tile, and a beautifully designed walk-in shower. All bedrooms have been fully updated along with the stunning 2 full bathrooms redesigned with new cabinetry, tiled showers and modern fixtures, ensuring a fresh and elegant feel. Outside you will step into your private oasis as you will enjoy sunny days in the re-screened pool surrounded by a freshly fenced yard, complete with new sod, designer rock and landscaping. Additional updates include, new interior/exterior paint, updated lighting and ceiling fans, new textured ceilings, window blinds and all updated interior and exterior door hardware. HVAC (2016), Hot-water heater (2021), Roof (2016). THIS PROPERTY IS A TRUE GEM, MOVE-IN READY AND WAITING FOR YOU TO CALL IT HOME! DON’T MISS THE CHANCE TO OWN THIS BEAUTIFULLY UPGRADED HOME IN OVIEDO. SCHEDULE A SHOWING TODAY!
No upcoming open house dates. Check back later.
Bedrooms
- Total Bedrooms: 4
Bathrooms
- Full bathrooms: 3
Appliances
- Dishwasher
- Disposal
- Gas Water Heater
- Microwave
- Range
- Refrigerator
Architectural Style
- Traditional
Association
- Association Fee: $147
- Association Fee Frequency: Quarterly
- Association Name: Kevin Davis
- Association Phone: 407-359-7202
Community Features
- Community Mailbox
- Park
- Playground
- Sidewalks
Construction Materials
- Block
- Stucco
Cooling
- Central Air
Exterior Features
- Irrigation System
- Sidewalk
- Sliding Doors
Fencing
- Fenced
- Vinyl
- Wood
Flooring
- Vinyl
Foundation Details
- Slab
Heating
- Central
Interior Features
- Ceiling Fans(s)
- Eat-in Kitchen
- High Ceilings
- Kitchen/Family Room Combo
- Living Room/Dining Room Combo
- Open Floorplan
- Primary Bedroom Main Floor
- Solid Surface Counters
- Solid Wood Cabinets
- Split Bedroom
- Thermostat
- Walk-In Closet(s)
Laundry Features
- Electric Dryer Hookup
- Inside
- Laundry Room
- Washer Hookup
Levels
- One
Lot Features
- Cul-De-Sac
- Sidewalk
- Paved
Parking Features
- Driveway
- Garage Door Opener
Pets Allowed
- Yes
Pool Features
- In Ground
- Screen Enclosure
Road Surface Type
- Paved
Roof
- Shingle
Sewer
- Public Sewer
Utilities
- Cable Available
- Electricity Connected
- Natural Gas Available
- Natural Gas Connected
- Phone Available
- Public
- Sewer Connected
- Street Lights
- Underground Utilities
- Water Connected
WaterSource
- Public
Window Features
- Blinds
Rooms
- Foyer
- Kitchen
- Living Room
- Dining Room
- Family Room
- Primary Bedroom
- Bathroom 2
- Bedroom 3
- Bedroom 4
- Laundry
Schools in this school district nearest to this property:
Schools in this school district nearest to this property:
To verify enrollment eligibility for a property, contact the school directly.
Listed By:
KELLER WILLIAMS WINTER PARK
Data Source: My Florida Regional Multiple Listing Service DBA Stellar Multiple Listing Service
MLS #: O6248931
Data Source Copyright: © 2024 My Florida Regional Multiple Listing Service DBA Stellar Multiple Listing Service All rights reserved.
This property was listed on 10/15/2024. Based on information from My Florida Regional Multiple Listing Service DBA Stellar Multiple Listing Service as of 10/15/2024 9:19:07 PM was last updated. This information is for your personal, non-commercial use and may not be used for any purpose other than to identify prospective properties you may be interested in purchasing. Display of MLS data is usually deemed reliable but is NOT guaranteed accurate by the MLS. Buyers are responsible for verifying the accuracy of all information and should investigate the data themselves or retain appropriate professionals. Information from sources other than the Listing Agent may have been included in the MLS data. Unless otherwise specified in writing, Broker/Agent has not and will not verify any information obtained from other sources. The Broker/Agent providing the information contained herein may or may not have been the Listing and/or Selling Agent.

