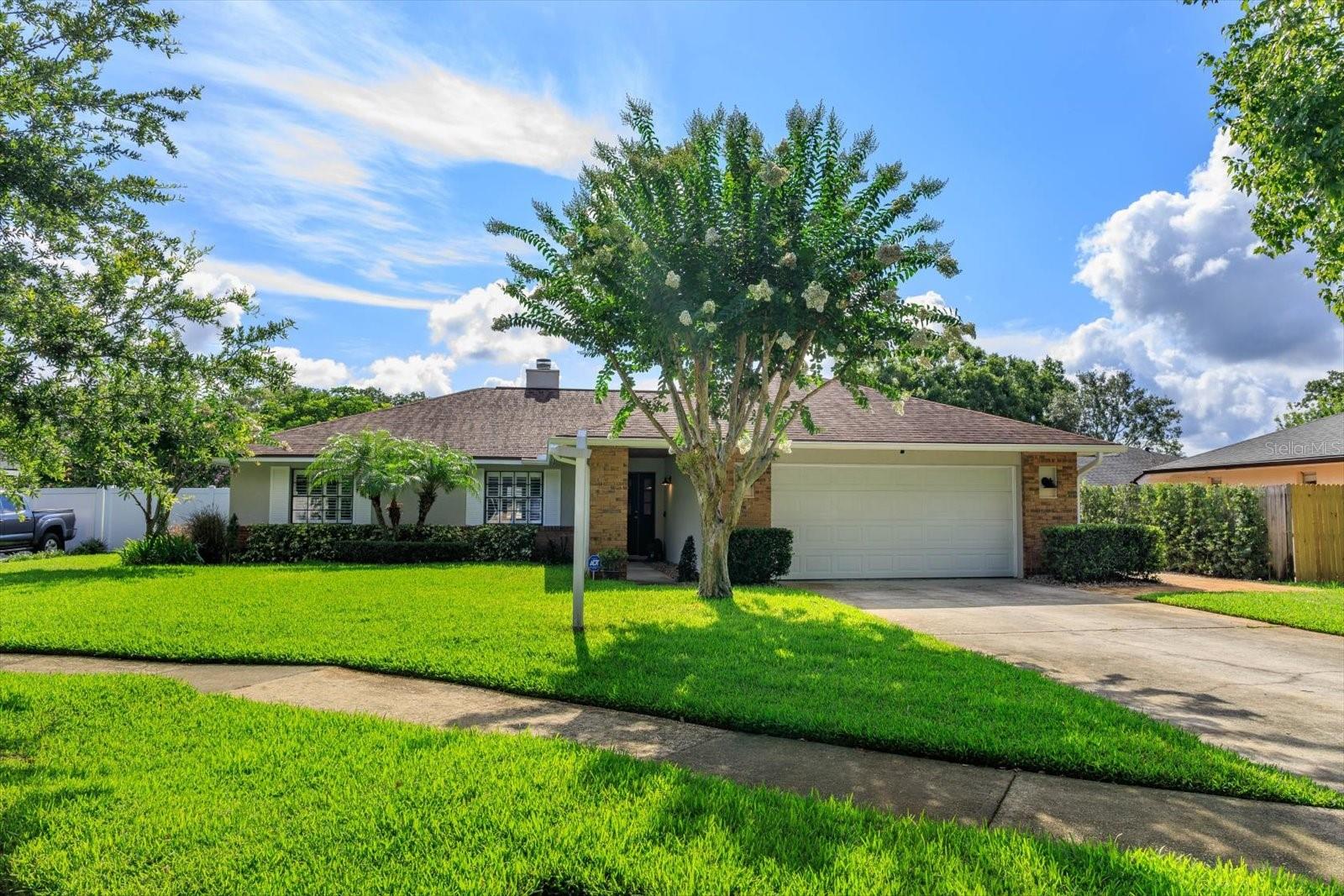3
bedrooms
2
baths
1,940 sq.ft.
sq ft
$322
price per sf
Single Family
property type
Off Market
time on market
1979
yr. built
8,841 sq ft
lot size
MULTIPLE OFFERS, PLEASE SUBMIT YOUR BEST OFFER BY TUESDAY 6/25/2024 BY 9AM EST. Nestled on a tranquil cul-de-sac, this stunningly updated 3-bedroom, 2-bath residence has been completely renovated within the last five years, exuding modern elegance and comfort. From the moment you arrive, you'll be captivated by the home's exceptional curb appeal, highlighted by lush, mature landscaping and stately shade trees that adorn the gorgeous neighborhood. Stepping through the charming Dutch-style front door, you will discover an open-concept layout that seamlessly blends style and functionality. Beautiful and easy-to-maintain wood-look ceramic tile flooring spans the entir...e home. A 22' x 13' dining room welcomes you inside and invites you to start planning your next culinary affair. Just beyond the dining room is a tucked-away 13' x 11' sitting room that would make a perfect office or hobby space. The heart of the home is the updated kitchen and family room, a chef's paradise equipped with all the bells and whistles. Enjoy sleek granite countertops, top-of-the-line appliances including a "Bespoke" Samsung 4-Door French Door Refrigerator, custom cabinetry, and a spacious breakfast bar perfect for entertaining or casual dining. The family room is a bright space, complimented by windows and a wood-burning fireplace with a cozy mantle and textured marble hearth. The reconfigured primary bedroom is a serene yet spacious retreat measuring 25' x 12' and featuring a sitting area and a luxurious en-suite bathroom with modern fixtures and finishes. You may never want to leave your dreamy primary closet designed by California Closets, offering optimal storage and organization. The 14' x 7' primary bath features a large granite-topped vanity with dual sinks and plenty of cabinets and drawer space, a giant walk-in shower, a separate water closet and a roomy linen closet. When you are ready to relax, head out to the 20' x 20' screened-in lanai which overlooks your extremely low-maintenance backyard with artificial turf, perfect for play and relaxation, surrounded by pristine white vinyl fencing that offers both privacy and style. Every detail of this home has been thoughtfully updated, including all major systems, ensuring peace of mind and comfort for years to come. Other notable updates include Plantation shutters, LED's, Nest thermostat and neutral paint throughout. For a full list of upgrades, please reference the Features Sheet in attachments. This home is zoned for incredible schools including Brookshire Elementary, Glenridge Middle and Winter Park High School. Don't miss the chance to live in this beautiful neighborhood with the perfect blend of serenity and convenience. HVAC - 2021, ELECTRICAL - 2018, PLUMBING - 2018, ROOF - 2014.
No upcoming open house dates. Check back later.
Bedrooms
- Total Bedrooms: 3
Bathrooms
- Full bathrooms: 2
Appliances
- Cooktop
- Dishwasher
- Disposal
- Microwave
- Range
- Refrigerator
Architectural Style
- Other
Community Features
- Park
- Playground
- Pool
- Racquetball
- Sidewalks
- Tennis Courts
Construction Materials
- Block
- Brick
- Stucco
Cooling
- Central Air
Exterior Features
- French Doors
- Irrigation System
- Lighting
- Private Mailbox
- Rain Gutters
- Sidewalk
Fencing
- Vinyl
Fireplace Features
- Family Room
- Masonry
- Wood Burning
Flooring
- Tile
Foundation Details
- Slab
Heating
- Central
Interior Features
- Ceiling Fans(s)
- Eat-in Kitchen
- Kitchen/Family Room Combo
- Living Room/Dining Room Combo
- Open Floorplan
- Primary Bedroom Main Floor
- Solid Wood Cabinets
- Stone Counters
- Thermostat
- Walk-In Closet(s)
- Window Treatments
Laundry Features
- In Garage
Levels
- One
Lot Features
- City Limits
- Near Golf Course
- Sidewalk
- Street Dead-End
- Paved
Parking Features
- Driveway
- Garage Door Opener
- Ground Level
- On Street
Patio and Porch Features
- Covered
- Enclosed
- Front Porch
- Patio
- Porch
- Rear Porch
- Screened
Pets Allowed
- Yes
Road Surface Type
- Asphalt
Roof
- Shingle
Sewer
- Public Sewer
Utilities
- Cable Available
- Electricity Connected
- Public
- Sewer Connected
- Street Lights
- Underground Utilities
- Water Connected
Vegetation
- Mature Landscaping
- Oak Trees
- Trees/Landscaped
WaterSource
- Public
Window Features
- Shutters
Rooms
- Kitchen
- Primary Bedroom
- Dining Room
- Great Room
- Den
- Bedroom 2
- Bedroom 3
- Balcony/Porch/Lanai
Schools in this school district nearest to this property:
Schools in this school district nearest to this property:
To verify enrollment eligibility for a property, contact the school directly.
Listed By:
KELLER WILLIAMS WINTER PARK
Sold By:
EXP REALTY LLC
Properties displayed may be listed or sold by
various participants in the MLS.
Data Source: My Florida Regional Multiple Listing Service DBA Stellar Multiple Listing Service
MLS #: O6209560
Data Source Copyright: © 2024 My Florida Regional Multiple Listing Service DBA Stellar Multiple Listing Service All rights reserved.
This property was listed on 6/20/2024. Based on information from My Florida Regional Multiple Listing Service DBA Stellar Multiple Listing Service as of 7/26/2024 9:09:07 PM was last updated. This information is for your personal, non-commercial use and may not be used for any purpose other than to identify prospective properties you may be interested in purchasing. Display of MLS data is usually deemed reliable but is NOT guaranteed accurate by the MLS. Buyers are responsible for verifying the accuracy of all information and should investigate the data themselves or retain appropriate professionals. Information from sources other than the Listing Agent may have been included in the MLS data. Unless otherwise specified in writing, Broker/Agent has not and will not verify any information obtained from other sources. The Broker/Agent providing the information contained herein may or may not have been the Listing and/or Selling Agent.





