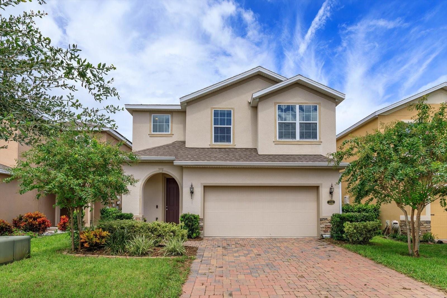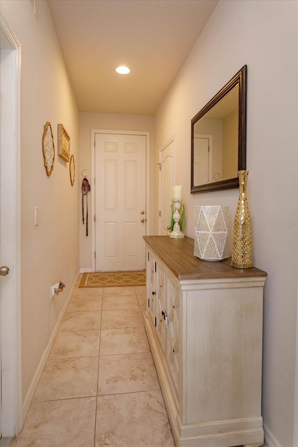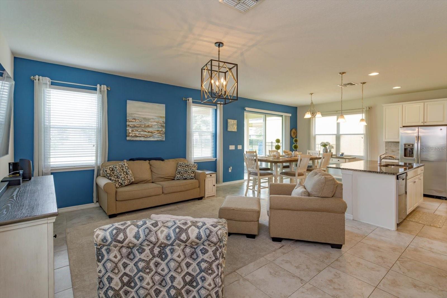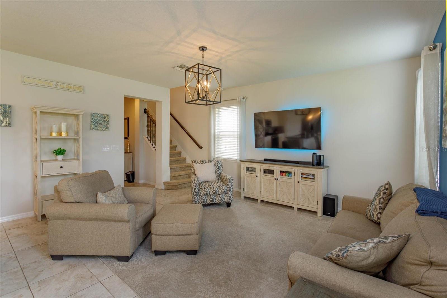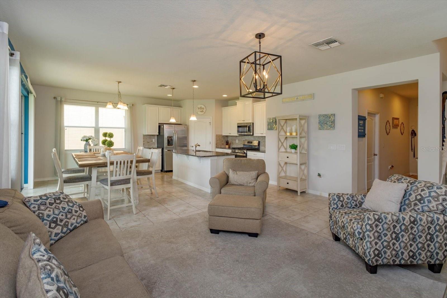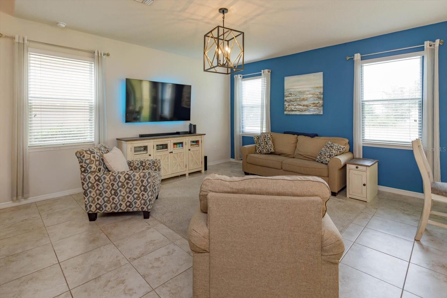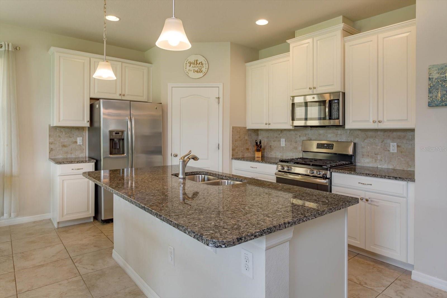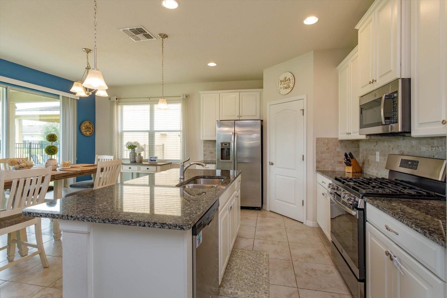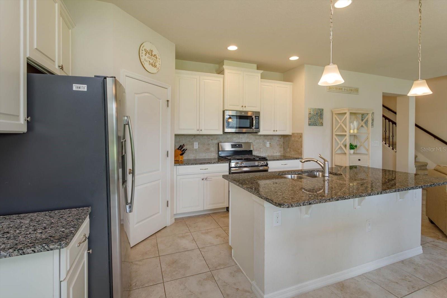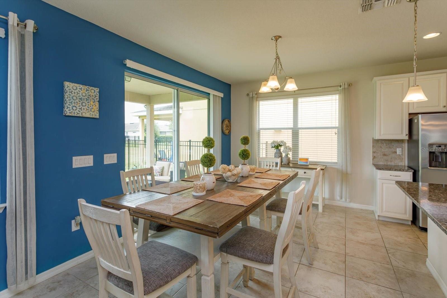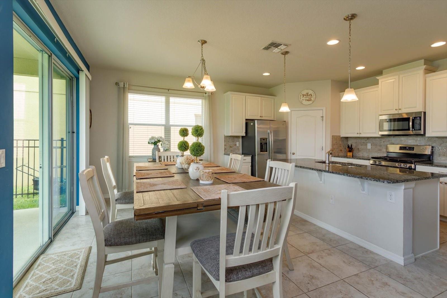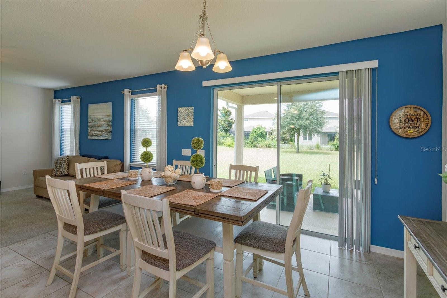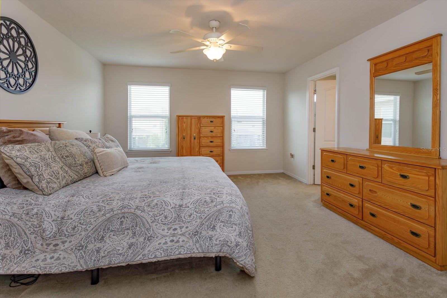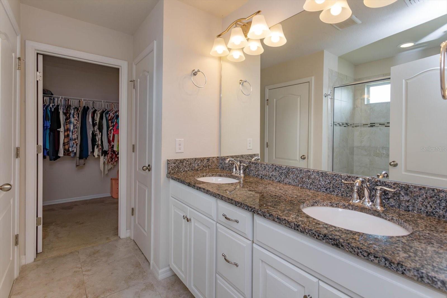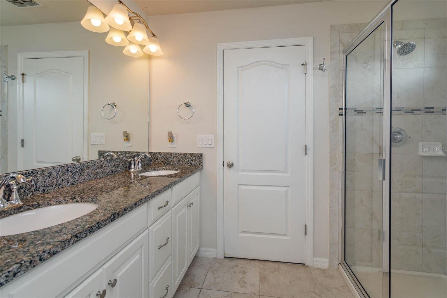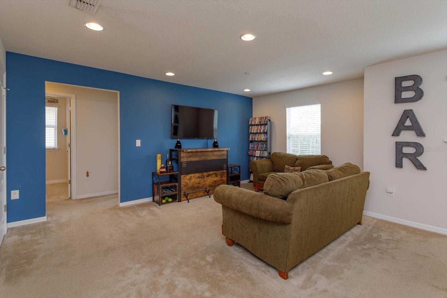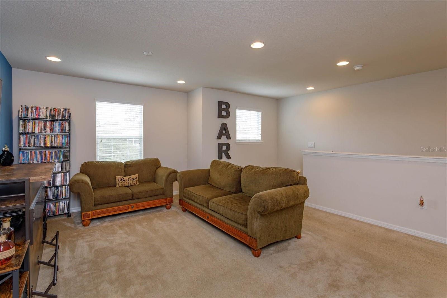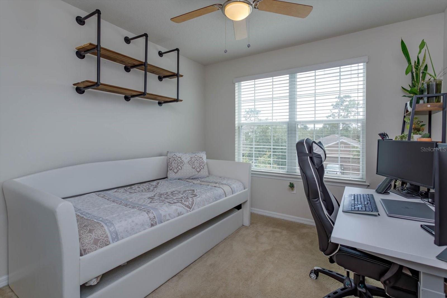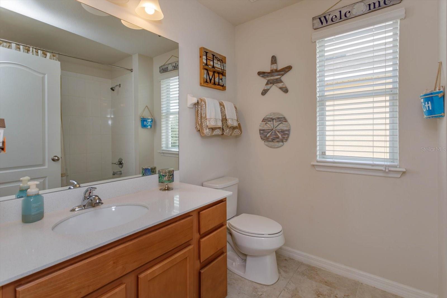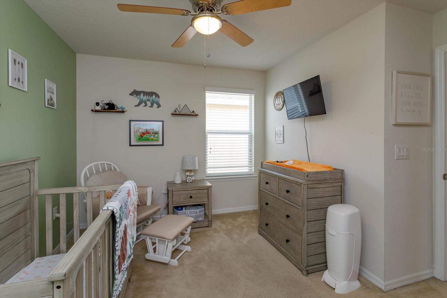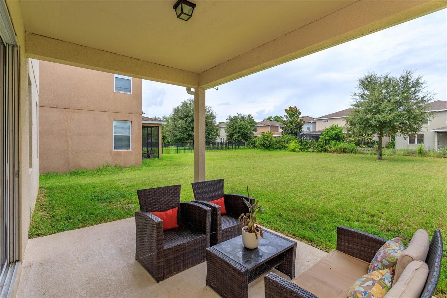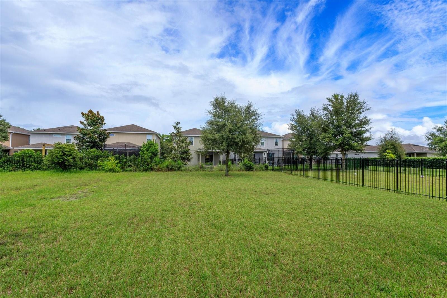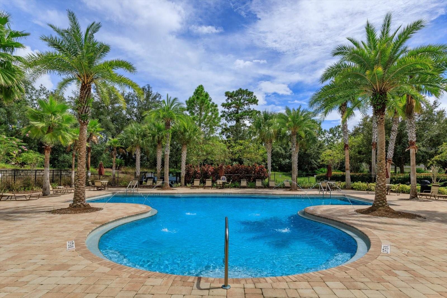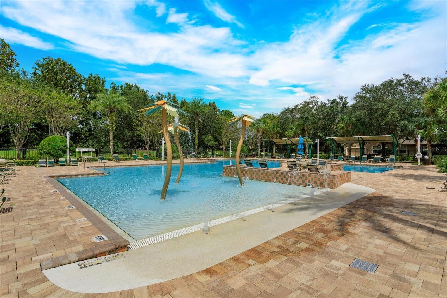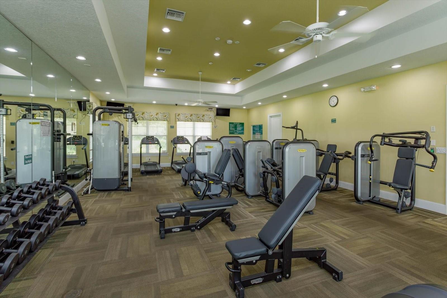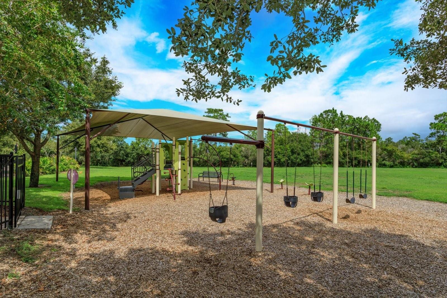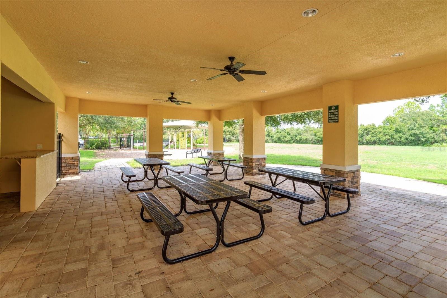1344 Riley Circle
Deland, FL 32724
For Sale - Active
offered at $375,000
3
bedrooms
2.5
baths
1,934 sq.ft.
sq ft
$194
price per sf
Single Family
property type
7 Days
time on market
2018
yr. built
5,532 sq ft
lot size
Discover the perfect blend of comfort and convenience in this fantastic 3-bedroom, 2.5-bathroom home that offers exceptional curb appeal and a deep lot with room for a pool. With a spacious 1,934 square feet of living space, this residence features an open floor plan with high ceilings and an abundance of natural light. The heart of the home is the beautifully upgraded kitchen, complete with stainless steel appliances, sleek granite countertops, upgraded cabinetry, and a stylish backsplash. The breakfast bar, with seating for three, and the walk-in pantry add both function and flair. Relax or entertain in the inviting living area that opens through sliding glass doo...rs to a 13' x 10' rear lanai. Ceiling fans throughout ensure comfort, while ceramic tile and carpet flooring provide a practical yet elegant touch. The versatile bonus room (4th bedroom option) on the second floor can serve as a home office, playroom, or media space, and the convenient upstairs laundry room includes a washer and dryer. Additional features include a two-car attached garage, blinds for privacy, and a fire sprinkler system for peace of mind. Enjoy quick access to I-4, placing you in close proximity to historic downtown DeLand, the beautiful beaches of Volusia County, and just 30 minutes from the vibrant City of Orlando. The community of Victoria Trails offers fantastic amenities with a low HOA fee of $184 per month, which includes association dues, reserves, cable, and internet. Residents can take advantage of a resort-style pool, a clubhouse with a fitness center, a playground, a picnic pavilion, a playfield, and tennis and pickleball courts. This home combines modern living with a fantastic community and a prime location, making it an exceptional opportunity for your next move. HVAC - 2018, Roof - 2018, Plumbing - 2018, Electric - 2018. Don't let this opportunity pass you by! Call and arrange your private showing today!
Saturday, September 21, 2024
from 11:00 AM to 1:00 PMBedrooms
- Total Bedrooms: 3
Bathrooms
- Full bathrooms: 2
- Half bathrooms: 1
Appliances
- Dishwasher
- Disposal
- Dryer
- Electric Water Heater
- Microwave
- Range
- Refrigerator
- Washer
Architectural Style
- Florida
- Ranch
- Traditional
Association
- Association Fee: $553
- Association Fee Frequency: Quarterly
- Association Name: Southwest Property Mgmt, Jordan or Lisa
- Association Phone: 404-656-1081
Association Amenities
- Fitness Center
- Pickleball Court(s)
- Playground
- Pool
- Tennis Court(s)
Association Fee Includes
- Cable TV
- Pool
- Internet
Community Features
- Clubhouse
- Fitness Center
- Playground
- Pool
- Sidewalks
- Tennis Courts
Construction Materials
- Block
- Concrete
- Stucco
Cooling
- Central Air
Exterior Features
- Irrigation System
- Rain Gutters
- Sidewalk
- Sliding Doors
Flooring
- Carpet
- Ceramic Tile
- Tile
Foundation Details
- Slab
Heating
- Electric
Interior Features
- Ceiling Fans(s)
- Eat-in Kitchen
- High Ceilings
- Kitchen/Family Room Combo
- Open Floorplan
- PrimaryBedroom Upstairs
- Stone Counters
- Walk-In Closet(s)
Laundry Features
- Electric Dryer Hookup
- Inside
- Laundry Room
- Upper Level
Levels
- Two
Lot Features
- Landscaped
- Level
- Sidewalk
- Paved
Parking Features
- Driveway
- Garage Door Opener
- On Street
Patio and Porch Features
- Covered
Pets Allowed
- Yes
Property Condition
- Completed
Road Surface Type
- Asphalt
Roof
- Shingle
Security Features
- Fire Sprinkler System
Sewer
- Public Sewer
Utilities
- BB/HS Internet Available
- Cable Available
- Electricity Connected
- Natural Gas Connected
- Public
- Sewer Connected
- Sprinkler Recycled
- Street Lights
- Water Connected
WaterSource
- Public
Window Features
- Blinds
Rooms
- Kitchen
- Living Room
- Dining Room
- Primary Bedroom
- Bedroom 2
- Bedroom 3
- Bonus Room
- Foyer
- Balcony/Porch/Lanai
- Primary Bathroom
Schools in this school district nearest to this property:
Schools in this school district nearest to this property:
To verify enrollment eligibility for a property, contact the school directly.
Listed By:
KELLER WILLIAMS WINTER PARK
Data Source: My Florida Regional Multiple Listing Service DBA Stellar Multiple Listing Service
MLS #: O6240277
Data Source Copyright: © 2024 My Florida Regional Multiple Listing Service DBA Stellar Multiple Listing Service All rights reserved.
This property was listed on 9/12/2024. Based on information from My Florida Regional Multiple Listing Service DBA Stellar Multiple Listing Service as of 9/18/2024 7:58:09 PM was last updated. This information is for your personal, non-commercial use and may not be used for any purpose other than to identify prospective properties you may be interested in purchasing. Display of MLS data is usually deemed reliable but is NOT guaranteed accurate by the MLS. Buyers are responsible for verifying the accuracy of all information and should investigate the data themselves or retain appropriate professionals. Information from sources other than the Listing Agent may have been included in the MLS data. Unless otherwise specified in writing, Broker/Agent has not and will not verify any information obtained from other sources. The Broker/Agent providing the information contained herein may or may not have been the Listing and/or Selling Agent.

