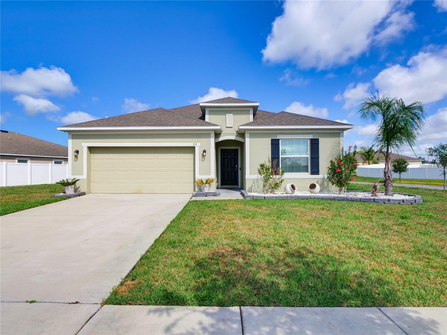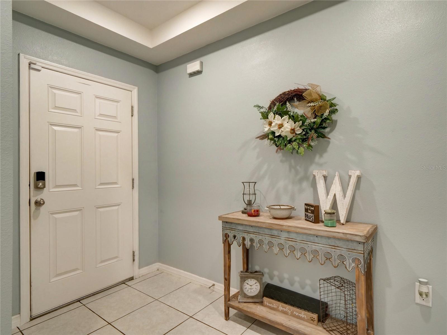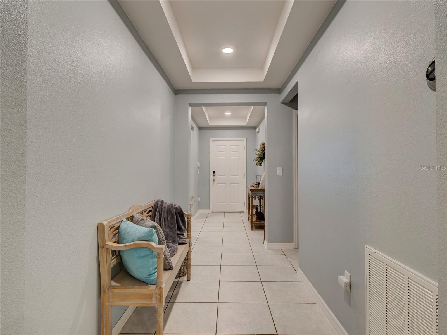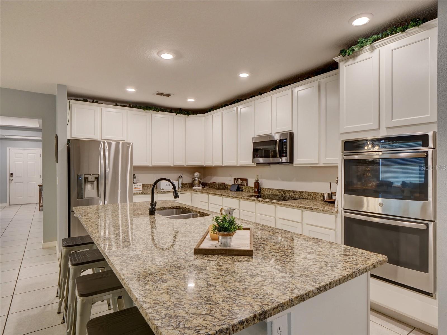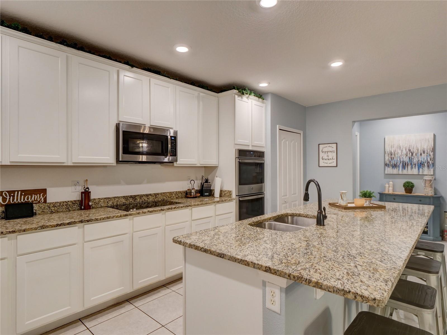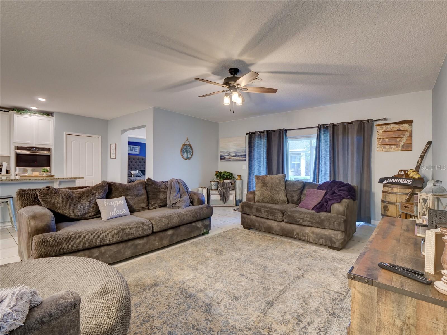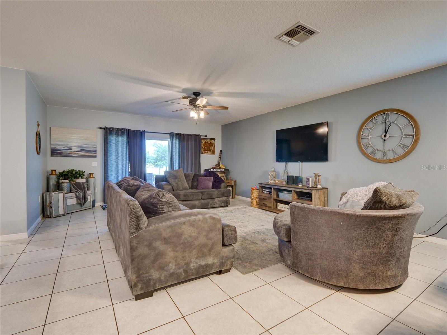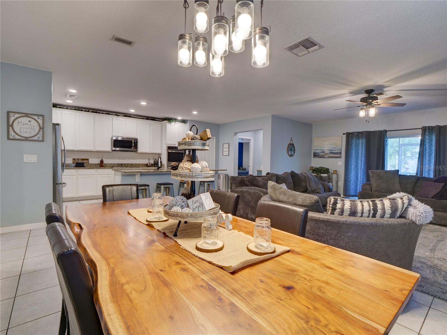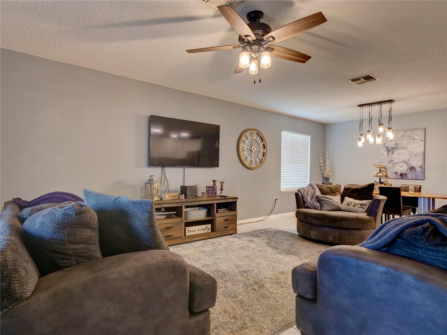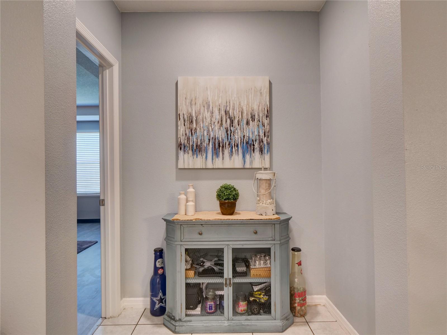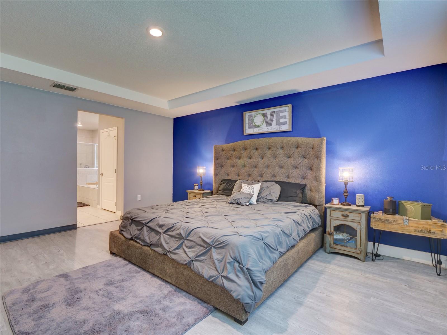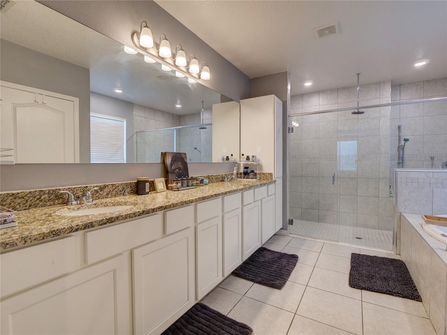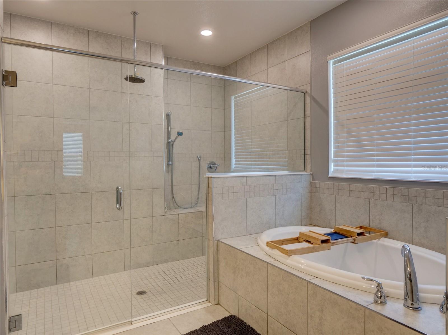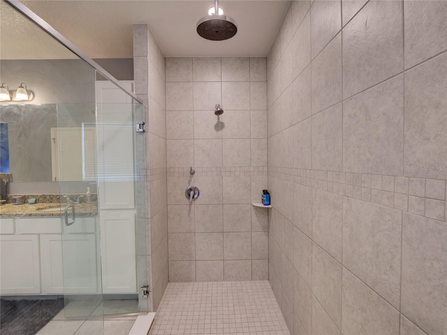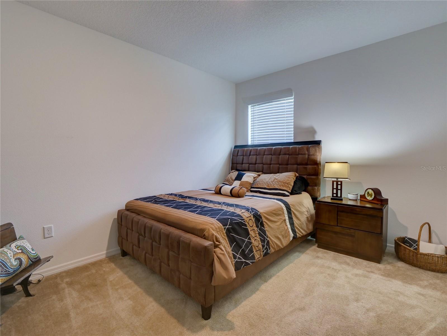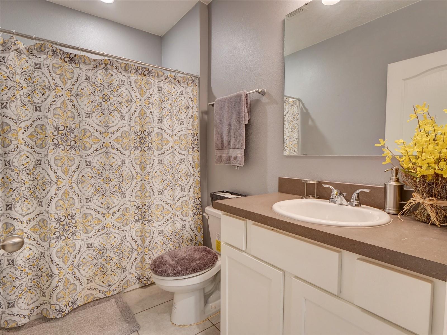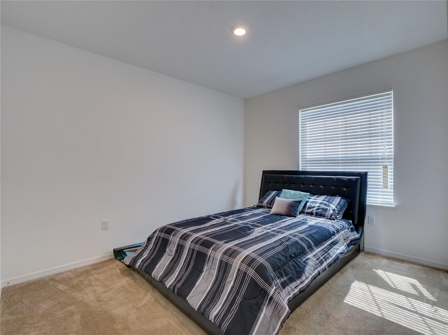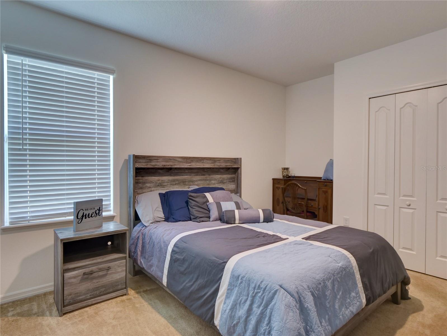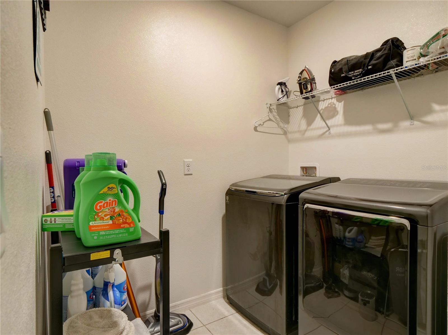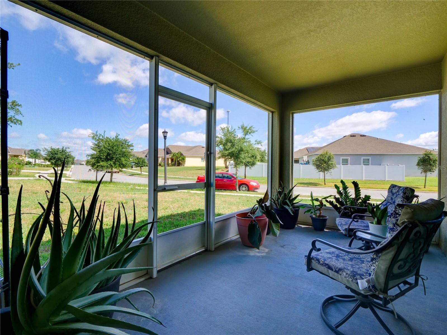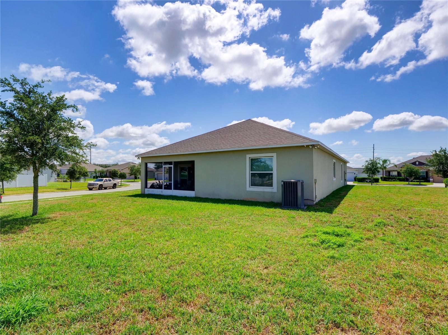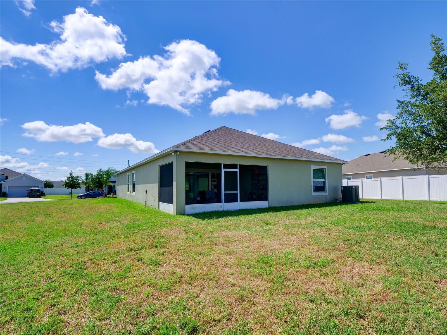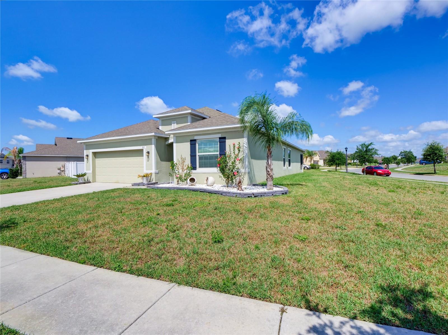312 Briarbrook Lane
Haines City, FL 33844
For Sale - Active
offered at $389,900
4
bedrooms
2
baths
2,182 sq.ft.
sq ft
$179
price per sf
Single Family
property type
66 Days
time on market
2018
yr. built
0.30 acre
lot size
Seller will contribute $5,000.00 towards buyer's closing cost or buydown of the rate. Experience luxury living in this exquisite 4 bedroom, 2 bath home nestled on a coveted corner lot. Boasting an expansive .30-acre premium lot, this gem offers the perfect blend of space and elegance. Enjoy the convenience of a low HOA fee and no CDD fee. Step into a grand foyer adorned with a double tray ceiling and recessed lighting, setting the tone for the home's impeccable craftsmanship. The open-concept layout seamlessly connects the living, dining, and kitchen areas, ideal for both entertaining and everyday living. The gourmet kitchen is a chef's dream, featuring double ovens,... granite countertops, stainless steel appliances, and recessed lighting. Three glass sliding doors beckon you to the lanai, creating a seamless indoor-outdoor flow. Retreat to the tranquil master suite, complete with a tray ceiling for added sophistication. Indulge in the spa-like master bath, showcasing dual sinks with granite countertops, an extended shower with a delicate glass enclosure, and a luxurious rain shower, complemented by a separate garden tub. With its screened-in rear porch, this home invites you to enjoy outdoor living at its finest. Perfectly situated near Legoland and Disney theme parks, this residence offers both luxury and convenience in one desirable location.
No upcoming open house dates. Check back later.
Bedrooms
- Total Bedrooms: 4
Bathrooms
- Full bathrooms: 2
Appliances
- Built-In Oven
- Convection Oven
- Cooktop
- Dishwasher
- Disposal
- Dryer
- Microwave
- Refrigerator
- Washer
Association
- Association Fee: $625
- Association Fee Frequency: Annually
- Association Name: Association Solutions of Central Florida
- Association Phone: 407-847-2280
Construction Materials
- Block
- Stucco
Cooling
- Central Air
Exterior Features
- Sidewalk
- Sliding Doors
Flooring
- Carpet
- Ceramic Tile
- Laminate
Foundation Details
- Slab
Heating
- Central
Interior Features
- Ceiling Fans(s)
- Kitchen/Family Room Combo
- Living Room/Dining Room Combo
- Open Floorplan
- Split Bedroom
- Stone Counters
- Walk-In Closet(s)
Laundry Features
- Inside
- Laundry Room
Levels
- One
Lot Features
- Corner Lot
- Oversized Lot
Parking Features
- Garage Door Opener
Patio and Porch Features
- Covered
- Porch
- Rear Porch
- Screened
Pets Allowed
- Yes
Road Surface Type
- Asphalt
Roof
- Shingle
Security Features
- Security System
Sewer
- Public Sewer
Utilities
- BB/HS Internet Available
- Cable Available
- Electricity Available
- Phone Available
- Public
- Street Lights
- Water Available
WaterSource
- Public
Window Features
- Blinds
Rooms
- Primary Bedroom
- Kitchen
- Great Room
- Balcony/Porch/Lanai
- Bedroom 2
- Bedroom 3
- Bedroom 4
Schools in this school district nearest to this property:
Schools in this school district nearest to this property:
To verify enrollment eligibility for a property, contact the school directly.
Listed By:
KELLER WILLIAMS WINTER PARK
Data Source: My Florida Regional Multiple Listing Service DBA Stellar Multiple Listing Service
MLS #: O6207675
Data Source Copyright: © 2024 My Florida Regional Multiple Listing Service DBA Stellar Multiple Listing Service All rights reserved.
This property was listed on 5/22/2024. Based on information from My Florida Regional Multiple Listing Service DBA Stellar Multiple Listing Service as of 7/3/2024 4:42:07 AM was last updated. This information is for your personal, non-commercial use and may not be used for any purpose other than to identify prospective properties you may be interested in purchasing. Display of MLS data is usually deemed reliable but is NOT guaranteed accurate by the MLS. Buyers are responsible for verifying the accuracy of all information and should investigate the data themselves or retain appropriate professionals. Information from sources other than the Listing Agent may have been included in the MLS data. Unless otherwise specified in writing, Broker/Agent has not and will not verify any information obtained from other sources. The Broker/Agent providing the information contained herein may or may not have been the Listing and/or Selling Agent.

